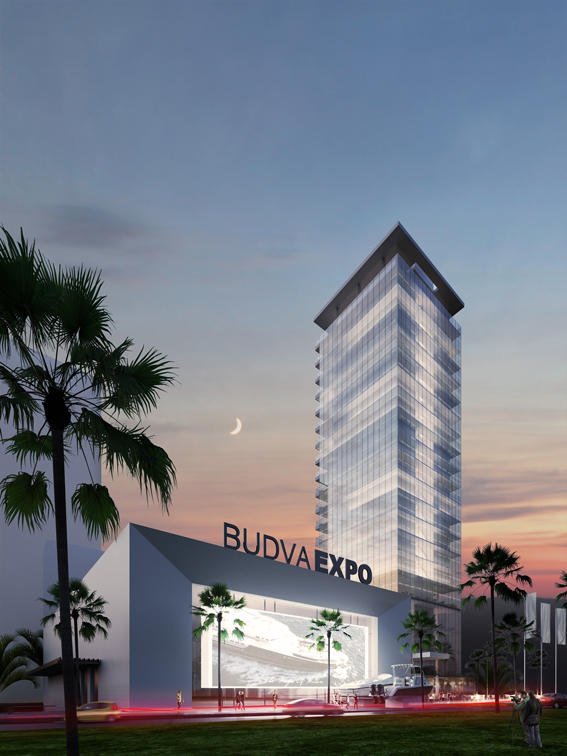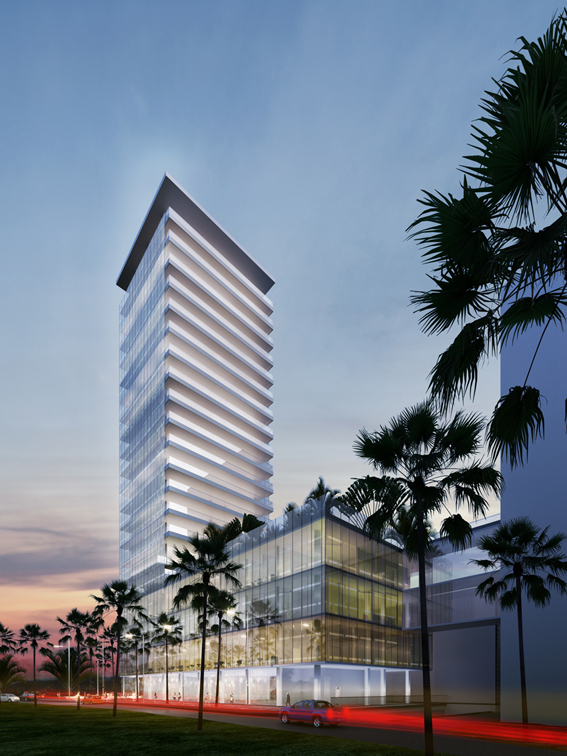Concept Design
CLIENT: Atlas Group
STATUS: Concept
LOCATION: Budva, Montenegro
BUILDING AREA: 40.000m2
The mixed-use development of Atlas Group in Budva comprises facilities the kind of which are a requirement in the offer of a town that constantly reaffirms itself as one of the leading tourist centers in the region. We have designed a concept of an unquestionably modern, yet unobtrusive expression, combining an exhibition area, shopping mall and a hotel. Its balanced geometry settles nicely in the space bordering the new promenade, with a tendency to become a discrete landmark that does not interfere with the dominant position of the Old Town. By its airy structure and minimalist composition of exterior planes, the building blends into the outline of the seaside destination, providing an answer to some of the various challenges that the stages of its dynamic evolution are presenting. The Expo center joins the dominant hotel wing, bringing along its own amenities and spaces adaptable to diverse forms, restaurants, meeting rooms, commercial facilities, all topped by the cohesive potential of a roof terrace which responds to majority of planned uses. Such combination results in a vibrating development as a proper framework for the all-permeating human interaction that resonates with the unmistakable pulse of a Mediterranean resort.


