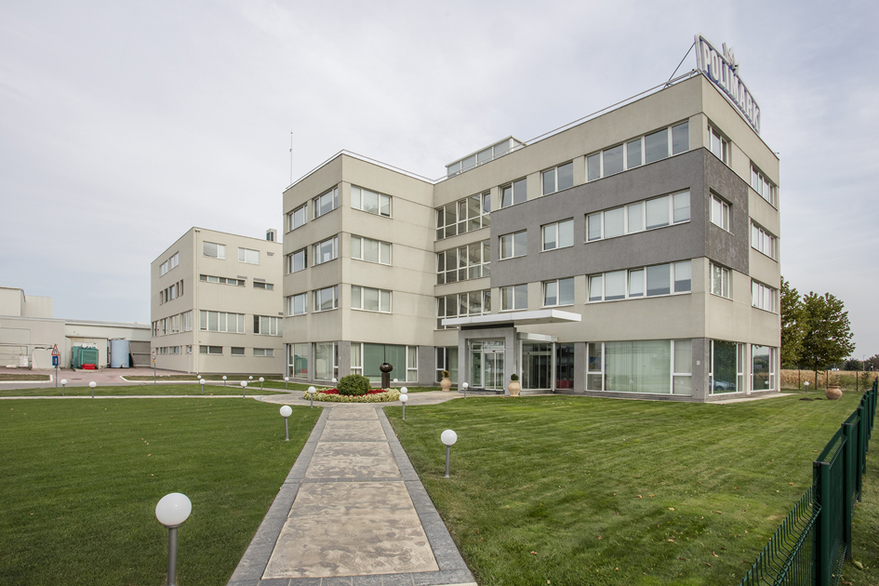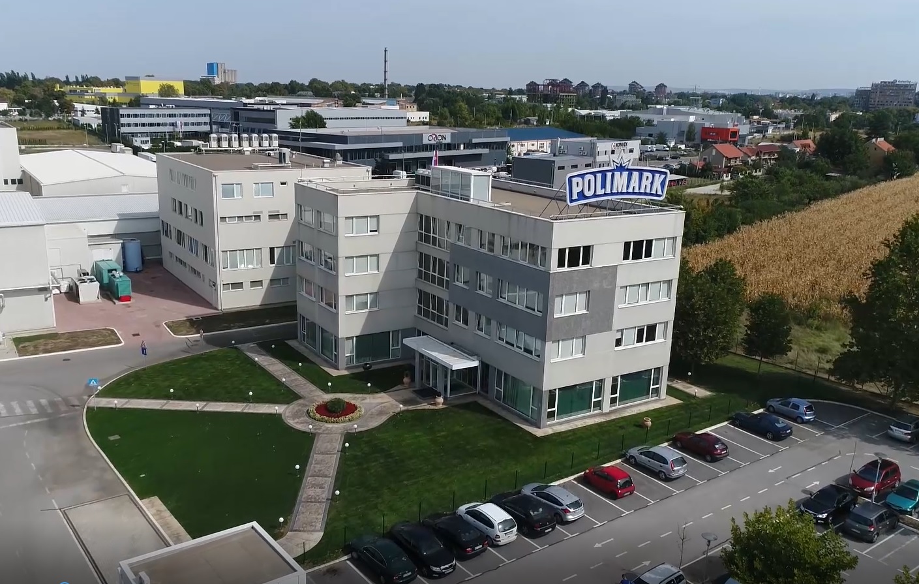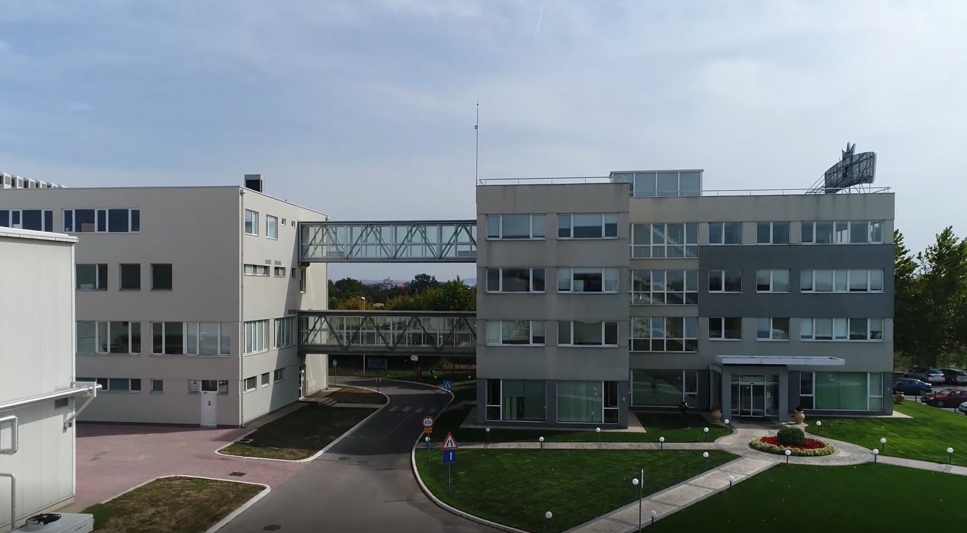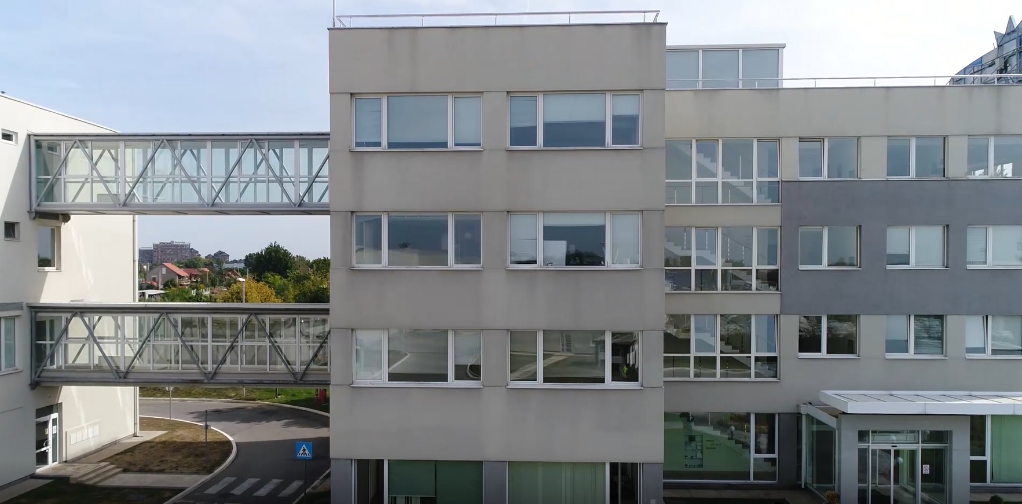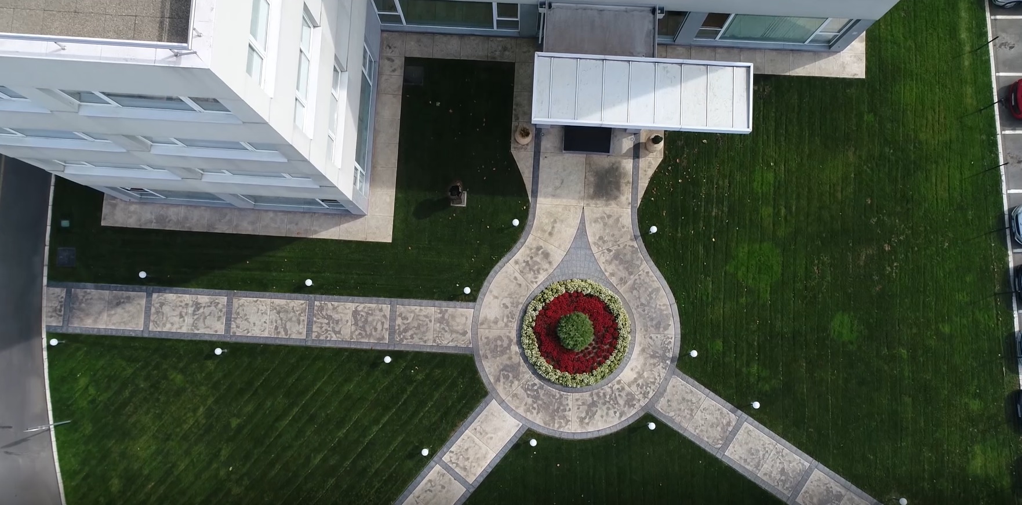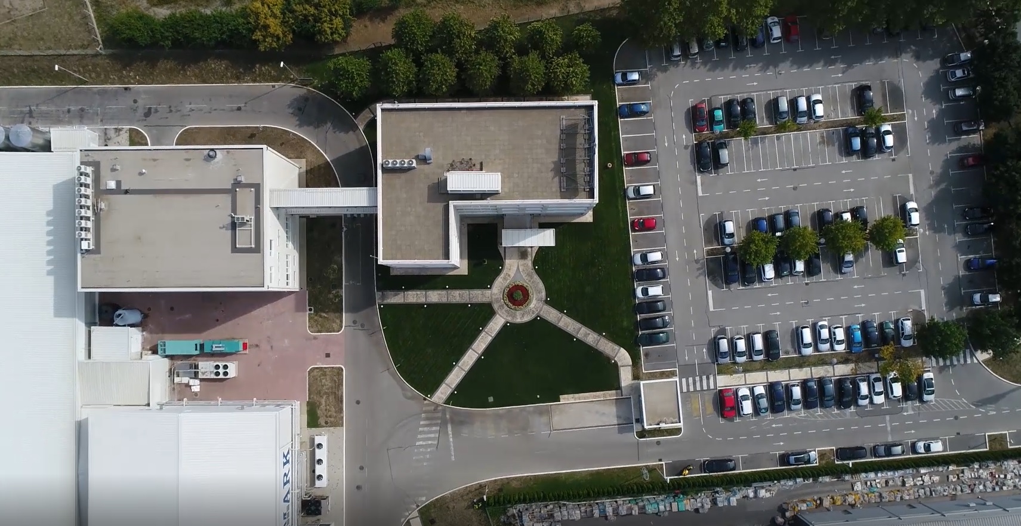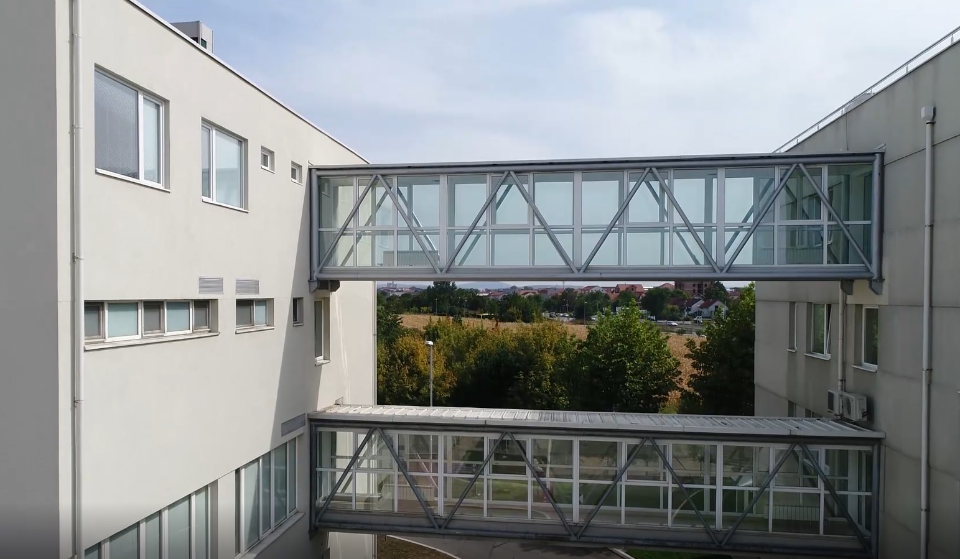Concept Design, Preliminary Design, Detail Design, Construction Supervision
CLIENT: Polimark
STATUS: Constructed
LOCATION: Belgrade, Serbia
BUILDING AREA: 10.500m2
POLIMARK IS ONE OF THE FIRST INDUSTRIAL COMPLEXES IN OUR PORTFOLIO. IT IS LOCATED NEXT TO THE HIGHWAY BELGRADE-NOVI SAD AND IS ONE OF THE MOST SUCCESSFUL COMPANIES IN SERBIA.
All technical and organization elements of the building were designed and built in a way that suits all demanding technology processes and needs of modern food production. Architectural expression is reduced and adapted to the purpose of the building.
Facility area includes the following components: Headquarter building (UPZ), Sanitary-technical building (STB), several warehouses (MRM, MGP and MAM), Manufacturing facility (PRH) and Energy-technical building.
