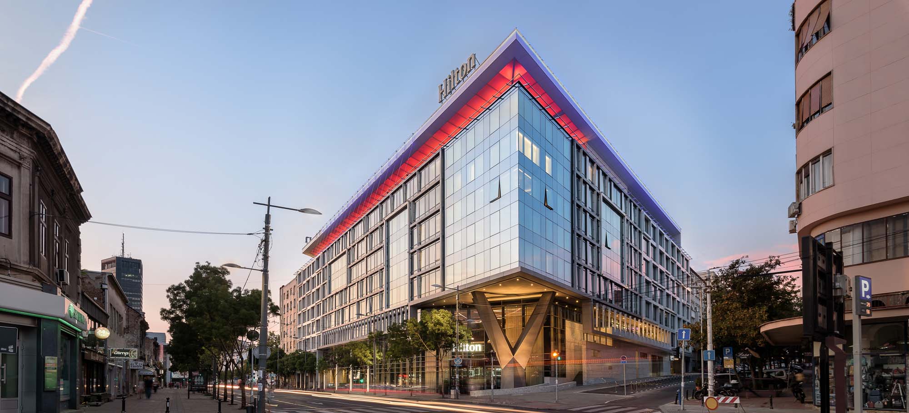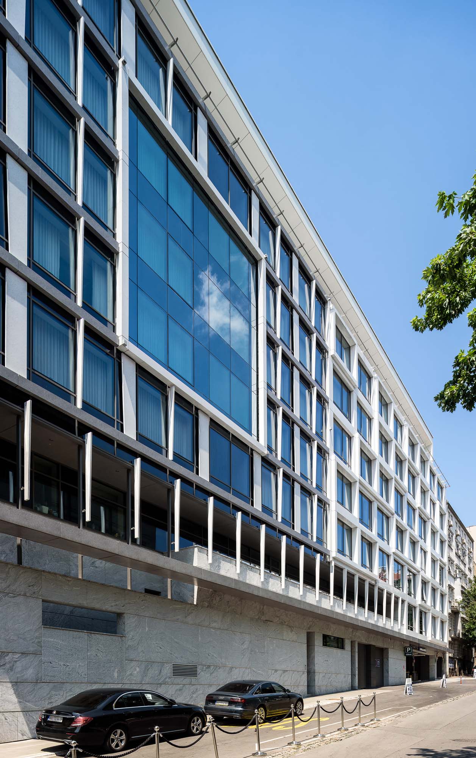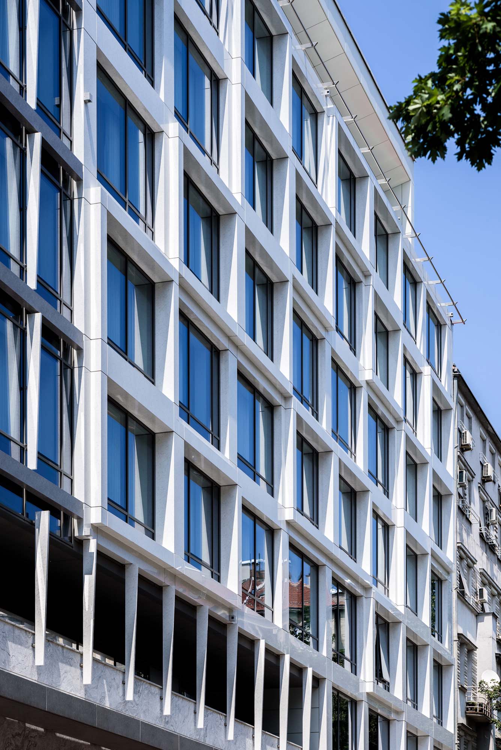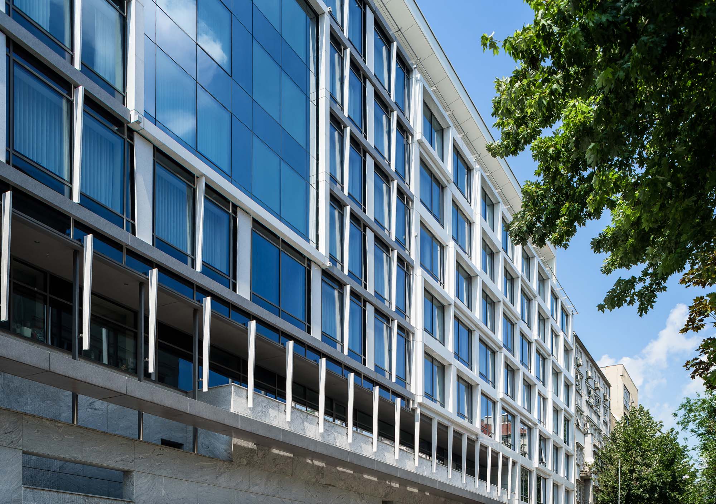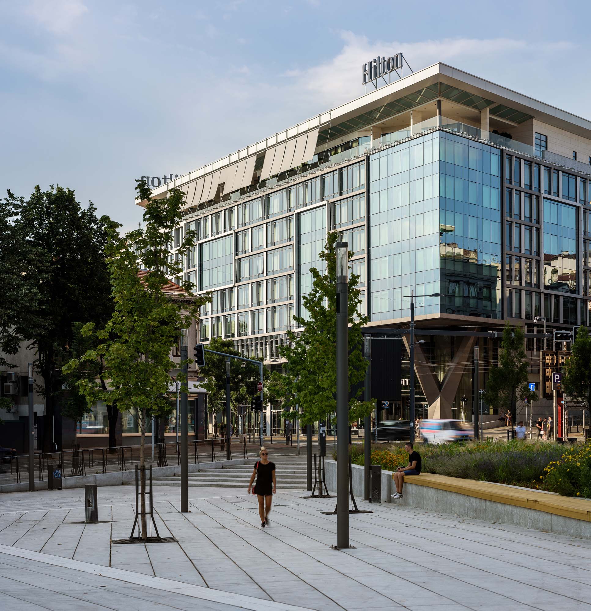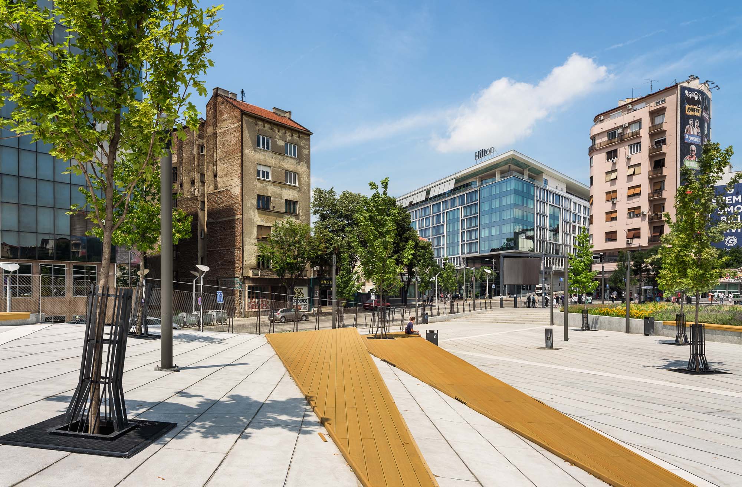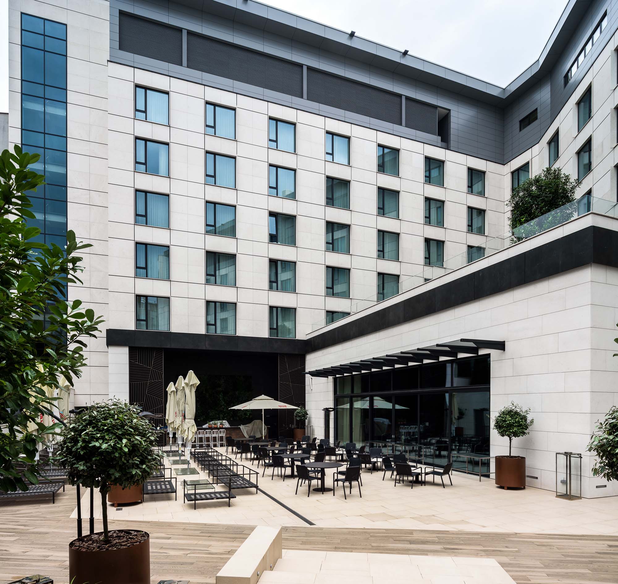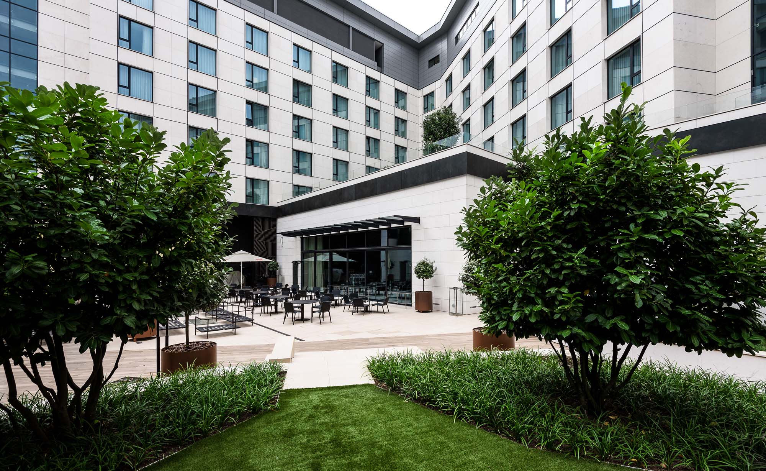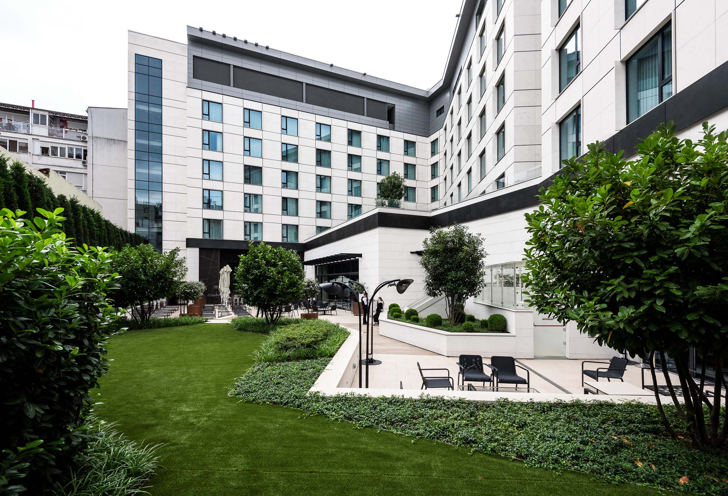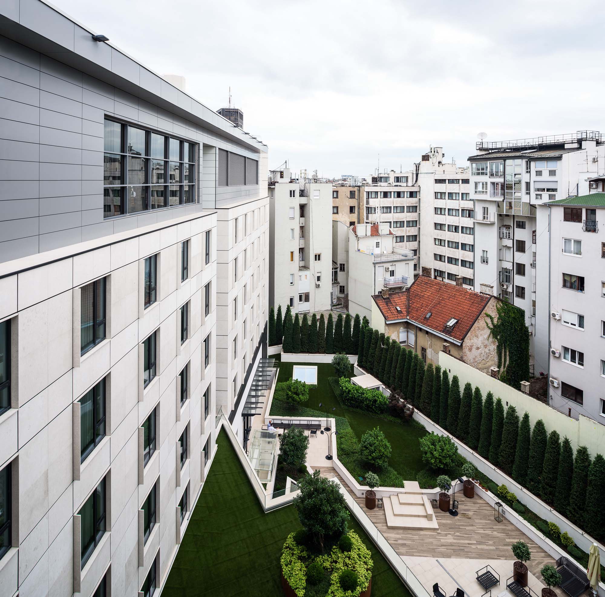Detail Design Project, Detail Design of Interior, Design Supervision
CLIENT: Belaga Menadžment d.o.o.
STATUS: Constructed
LOCATION: Belgrade, Serbia
BUILDING AREA: 38.000m2
THE HOTEL IS LOCATED IN THE VERY CENTRE OF BELGRADE. IT WILL BE OPERATED BY THE HILTON HOTEL BRAND
KEY DESIGN FEATURES
Stunning triple height reception lobby • 242 luxury rooms and suites including 190 m2 presidential suite • 2 food & beverage outlets including all day dining and top floor specialty restaurant with amazing view • Retail • Function and meeting/conference area including executive lounge and garden • Spa & fitness facilities • 286 parking spaces garage • Accompanying BOH and technical spaces.
The building's disposition and form have been conceived in such a way as to fully take advantage of the street corner location. The most attractive front-of-house areas are oriented towards the street and are visually connected through the triple height lobby. Facade design is urban and contemporary, gradually varying from “hard” materials to glazed curtain walls. The reverse tripod column on the corner emphasizes the main entrance.
Igor Maric and Bozidar Manic were awarded with the first prize in the facade concept design competition. The interior design was entrusted to Cristiano Gatto Design Team, and carefully incorporated into dA project.
