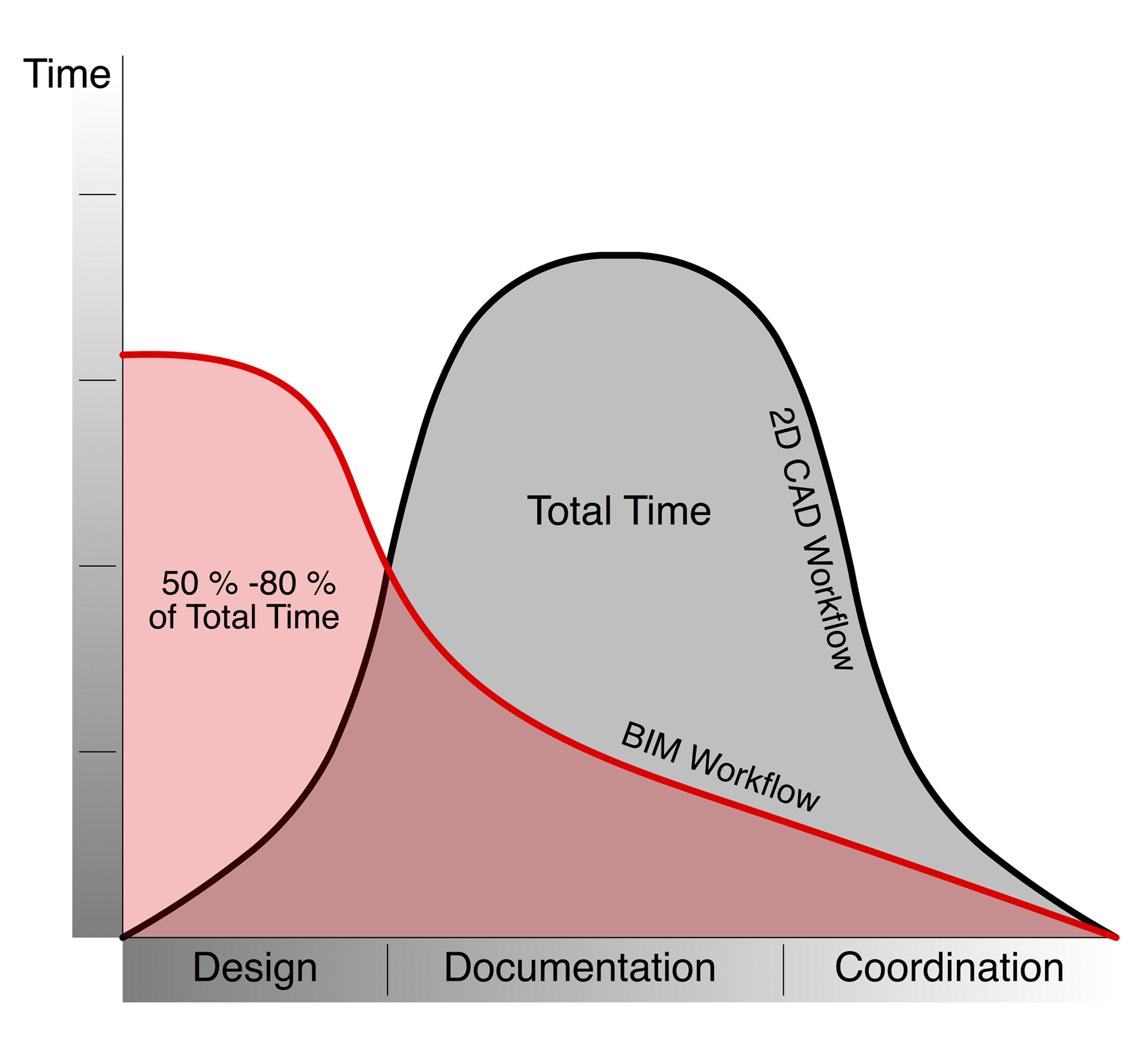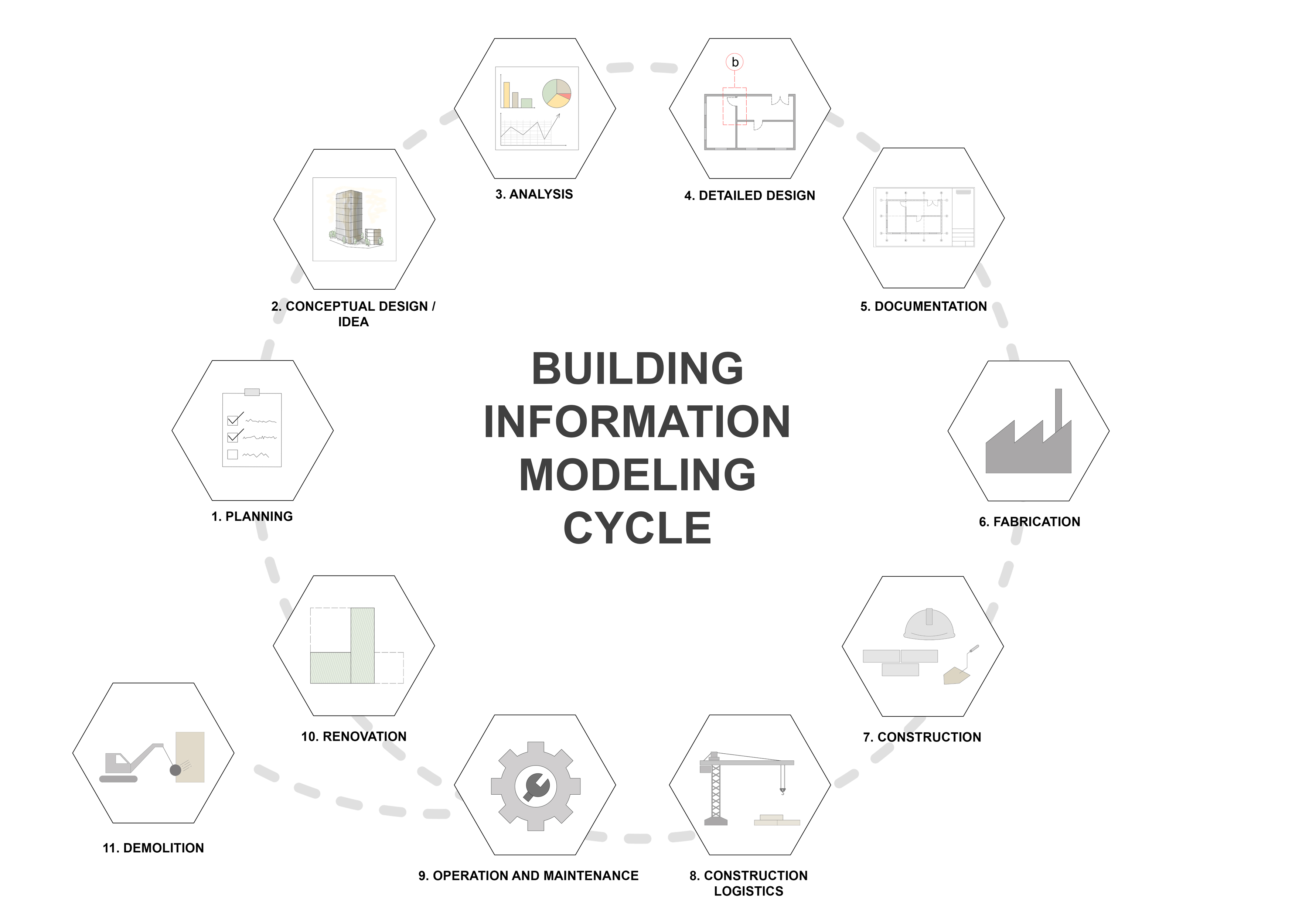„Building information modeling (BIM) is a process involving the generation and management of digital representations of physical and functional characteristics of places.“
*Wikipedia
It includes groups on information that can be made, managed or read by any participant in project, such as planners, designers, or other agencies in construction business. Depending on complexity, number of participants and disciplines, implementation and use of BIM has been realized through several phases or levels:
Level 0
- Basic level with no collaboration
- 2D CAD mainly
- Output and distribution of information is via paper or electronic prints (or both)
- BIM Level 0 actually represents a lack of Building Information Modelling
Level 1
- Mixture of 3D (concept) and 2D (approval and product information)
- Electronic sharing of data
- No collaboration between disciplines
- Many organization are currently operating
Level 2
- All parties use their own 3D in a collaborative work but not necessarily on a single shared model
- Collaboration comes in the form of how the information is exchanged between different parties
- Design information is shared through a common file format – any organization is able to combine data with their own
- Any software must be capable to exporting in appropriate format
- This is the method of working that has set as a minimum target in some countries for all work in public-sector by 2016.
- There is still a lack of a single source of data
Level 3
- Represents full collaboration between all disciplines in terms of using single, shared project model which is held in centralized server
- All parties can access and modify the same model in intention to reduce of conflicting information. This is known as 'Open BIM'
- Copyright and liability issues are intended to be resolve.
- This is the construction industry’s ultimate goal.
Benefits of BIM
- Simulation of construction process before construction start
- More efficient workflow. Several people work at the same time.
- Reduced possibility to lose data
- Easier cooperation between teams
Process of implementation of BIM
- Education of engineers
- Defining of instructions and procedures
- Making the template
- Making of pilot project
Duration of the transition process
Execution of the BIM implementation takes from six months to one year, while independent work requires approximately one or two years. From implementation, significant results could appear after two years.
Which software participate in BIM?
There are few software's that participate in BIM. Revit is used for concept and concept design. Also for implementation of construction concept design elements, such as columns, beams and roof construction. Robot SAP is taking part in concept design and construction budget, synchronization, load cases, results, etc. Next software coming to order is Advice Steel which is taking care of steel construction and manufacturer documentation. Revit – Dynamo, in connection to Excel, do the automation part. When it comes to 4D and 5D simulations, the creation process and final result, it is Navisworks that provide it. This program is suitable for coordination and BoQ, and it is used for MEP projects.
Autodesk solutions – AEC
Complete solution for engineering
Autodesk Revit, AutoCAD Civil 3D, AutoCAD, AutoCAD Architecture, AutoCAD Rater Design, Navisworks Manage, AutoCAD Electrical, AutoCAD Map 3D, AutoCAD Utility Design, AutoCAD MEP, 3ds Max, AutoCAD Plant 3D, AutoCAD P&ID, Vehicle Tracking, Advance Steel, Robot Structural Analysis, Professional
Cloud services
ReCap 360 Pro, InfraWorks 360, Astructural Analysis for Revit, Insight 360, AutoCAD 360 Pro, Rendering in A360, FormIt 360 Pro, Cloud storage (25GB)
BIM 360
Engineering cooperation programs enables access to project data from every place and at any time with database on cloud, which provides more efficient work on site. Also they distribute better optimization and management of project development and performance form office.
BIM 360 programs
BIM 360 Team, BIM 360 Glue; BIM 360 Docs, BIM 360 Field, BIM 360 Plan, Autodesk Building Ops
BIM 360 Team
It is unique portal for communication and project data storage on the team level. This program enables overview of 3D model and drawings directly from internet browser, sharing the project with associates, review of the project and commenting, marking and commenting directly on drawings. Access is possible from any location, as well as from the mobile phone. Program is on the Cloud.
Collaboration for Revit
Having team work in Revit file with no need for setting the server (Revit Server is on the cloud) accelerates working process.
This collaboration provides simultaneously working more people in project, communication of engineers through specific window and insight in synchronization with central model with mentioned window. Central model is located in BIM 360 Team.
BIM 360 Glue
It is Navisworks on Cloud. Program can be used for coordination of the model and analysis collision. It enables virtual access to project database, faster review of the project, more efficient solving of the problems, setting changes and problems directly in cloud.
BIM 360 Layout
Application for mobile devices enables scanning geodetic dots on site, comparison of the dots in 3D model with scanned ones on the site.
BIM 360 Field
This program provides users on site with connection of virtual 3D model and the site for mutual control, entering comments and photos from the site and access from the mobile phone. This program is on the Cloud.
BIM 360 Plan
This program is for planning execution of the construction work and enables work schedule available for all team members. Also update of data, monitoring of the results, making report of the ongoing work assets, reduction of the costs and reliable working plans. Users have access from the mobile phone and program is on Cloud.
Building Ops
Application for managing building sustainability provides users to set tasks and a team to have sustaining overview of the tasks. Users also get information about completion of the tasks. Access from mobile phone is possible and program is on Cloud as well.
Advantages
Data is accessible from any location and device, price is affordable and there is no need for big planning and setting up the system.
How BIM 360 functions?
BIM 360 Team is environment for designers and engineers
Companies or associations form environment – HUB. Within the HUBs, projects are formed. Workers are called into project, instructions are formed, and calendar is organized
BIM 360 is environment for contractors
Project is formed. Members, according to privileges, are assigned to projects. Members are assigned to access to services in the projects (Docs, Field, Plan).

