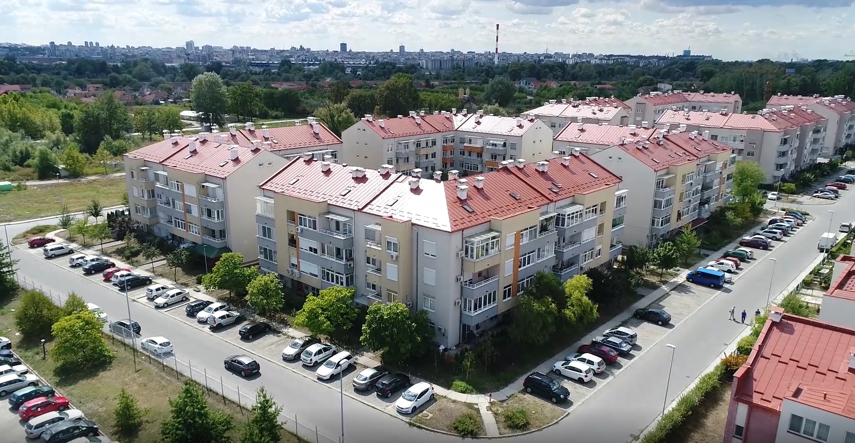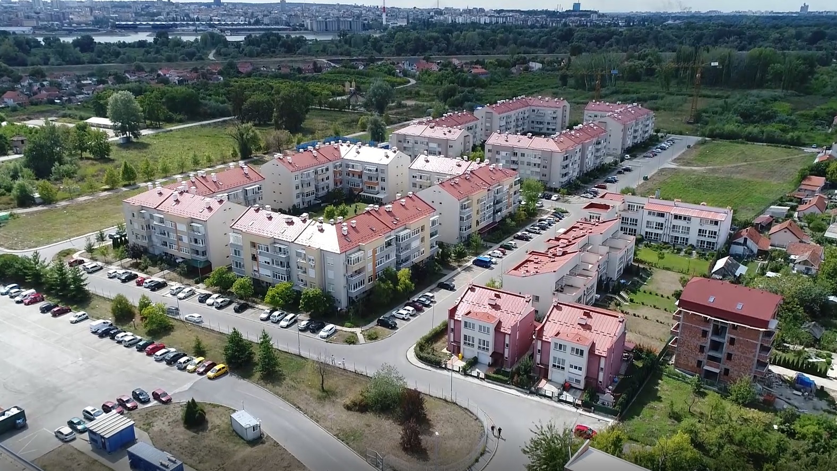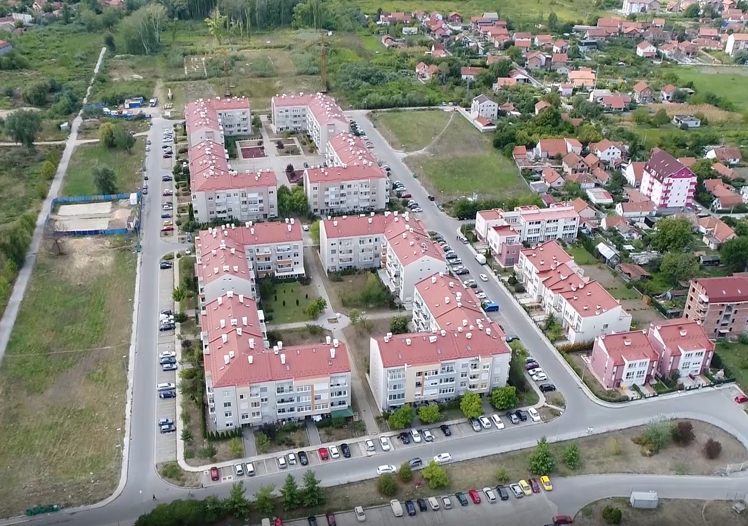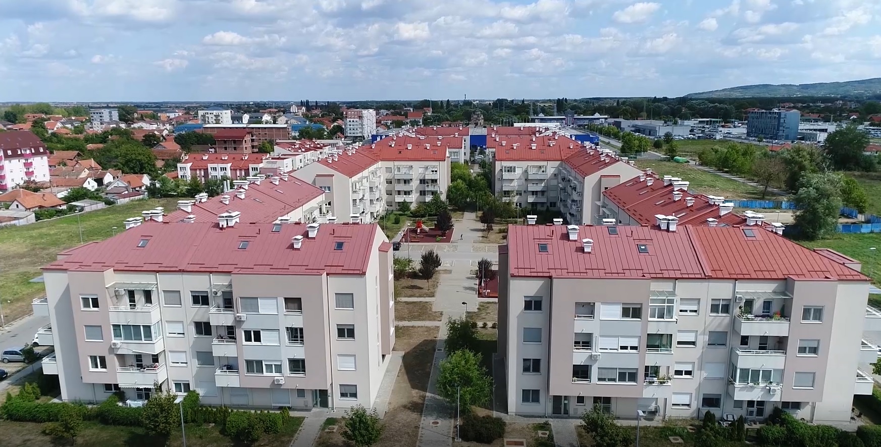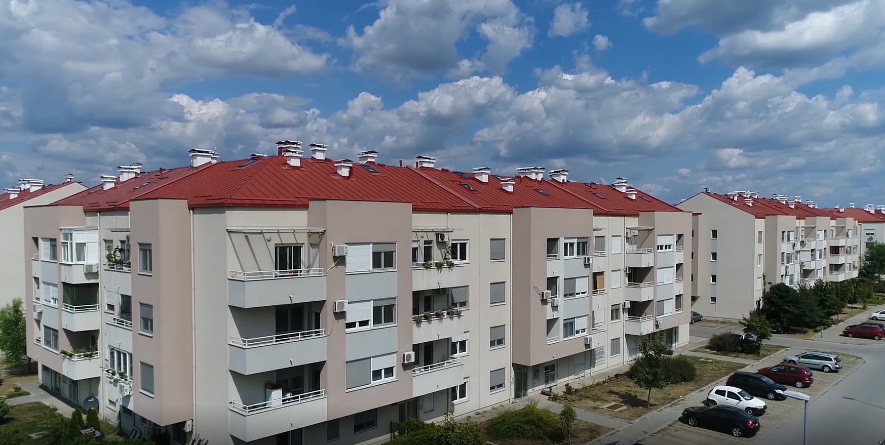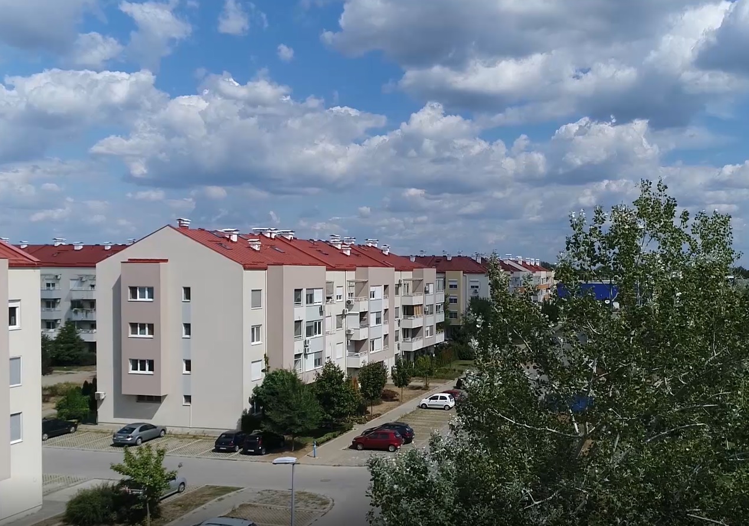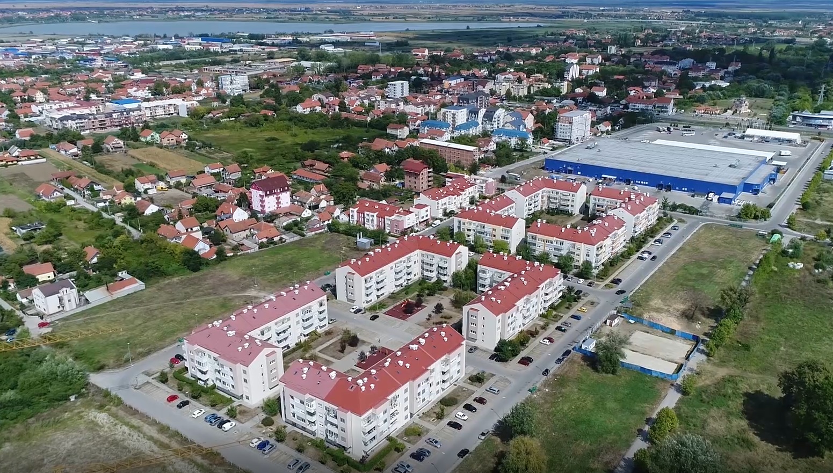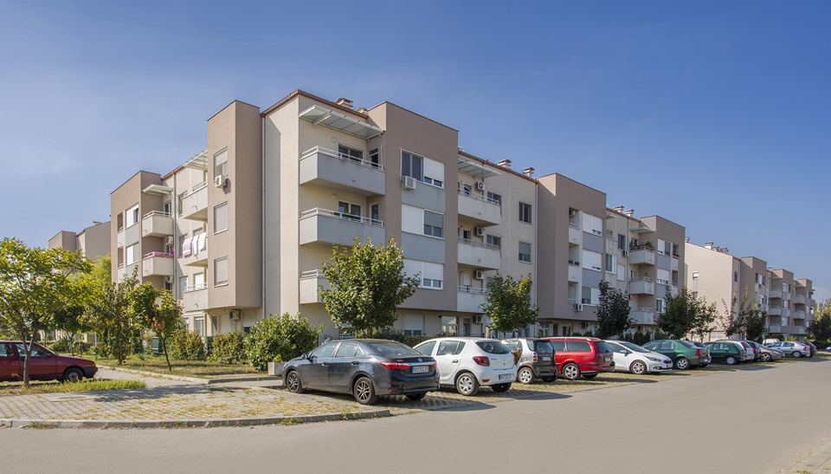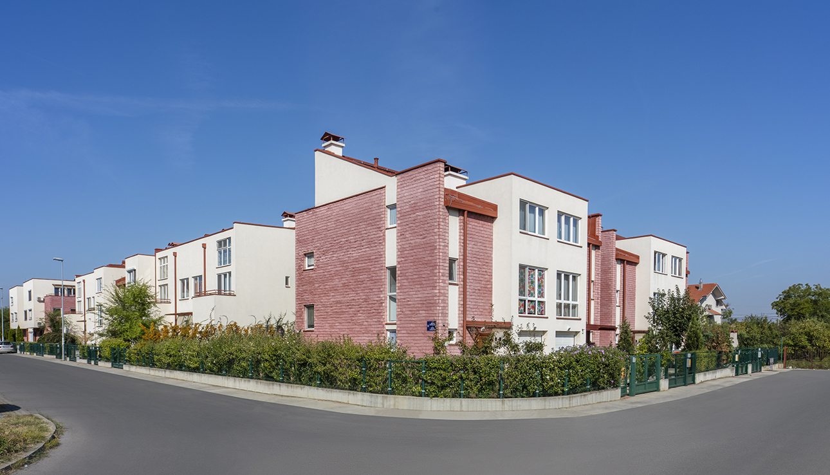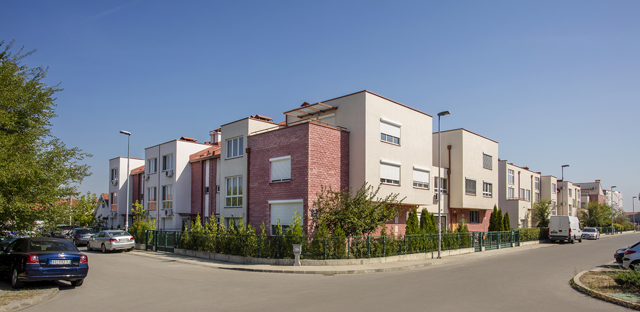Concept Design, Preliminary Design, Detail Design
YEAR: 2005-2009
CLIENT: Gemax doo
STATUS: Constructed
LOCATION: Belgrade,Serbia
BUILDING AREA: 50.000m2
RESIDENTIAL COMPLEX IS LOCATED ON THE LEFT BANK OF THE DANUBE, IN THE MUNICIPALITY OF PALILULA, A FEW KILOMETERS FROM THE BELGRADE CENTER. REVA PROVIDES THE OPPORTUNITY TO ENJOY ALL THE BENEFITS OF NATURE WITHIN THE URBAN ENVIRONMENT TO ITS PRESENT AND FUTURE INHABITANTS.
The complex consists of three entities: two are residential housing, and the third is a private villa area. The orthogonal shape of the plots influenced the geometry of the buildings, which, resembling a cut-across deconstructed cube, forms spacious inner courtyards. The building block consists of 16 separate units, which are grouped in mirroring fours and symmetrically set in relation to the pedestrian and inner paths. The pedestrian paths and landscaped areas are positioned through the middle of the block and directed toward the surrounding streets.
