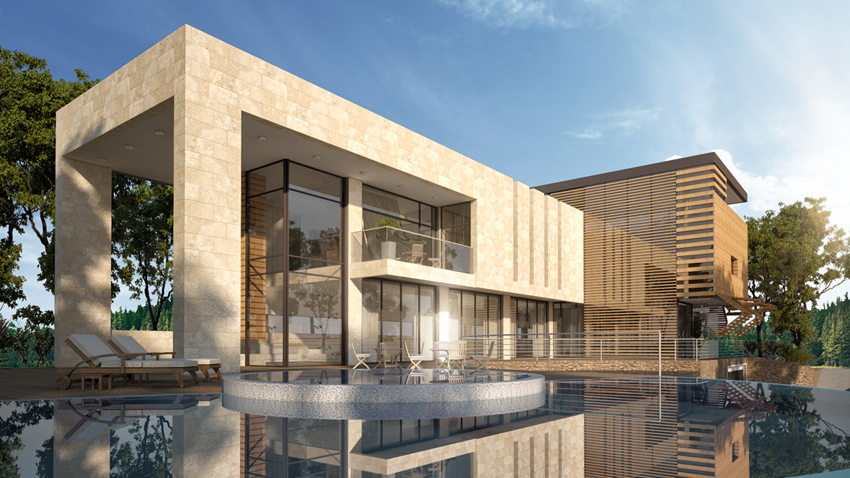Concept Design
CLIENT: Čelebić
STATUS: Concept Design
LOCATION: Podgorica, Montenegro
BUILDING AREA: 740m2
THE FAMILY HOUSE IS LOCATED IN PODGORICA, IN THE AREA OF DONJA GORICA. THE CLIMATE, NATURAL ENVIRONMENT AND MATERIALS CHARACTERISTIC FOR THIS AREA DEMANDED THE HOUSE TO BE DESIGNED AS AN INTEGRAL PART OF NATURE AND TRADITION, TREATED IN A NEW WAY, SUITED TO THE NEEDS OF A MODERN MAN.
The house is positioned on the plot in a way to create the possibility of using natural resources. It is designed as an energy efficient eco-house. A large number of sunny days offered a solution for providing basic energy, electricity and water heating with solar collectors located on the roof of the building. Flat roof surfaces are designed as a green roof, a natural climate controller. During the day they absorb heat and keep it constant, while protecting the lower layers of the roof from harmful influences. The whole concept of the house is based on the desire to bring the modern man back to nature and its values.


