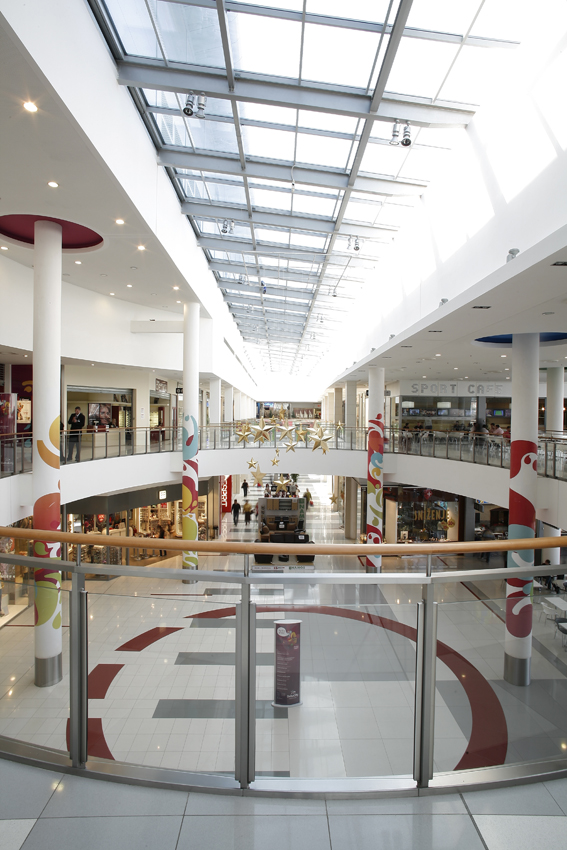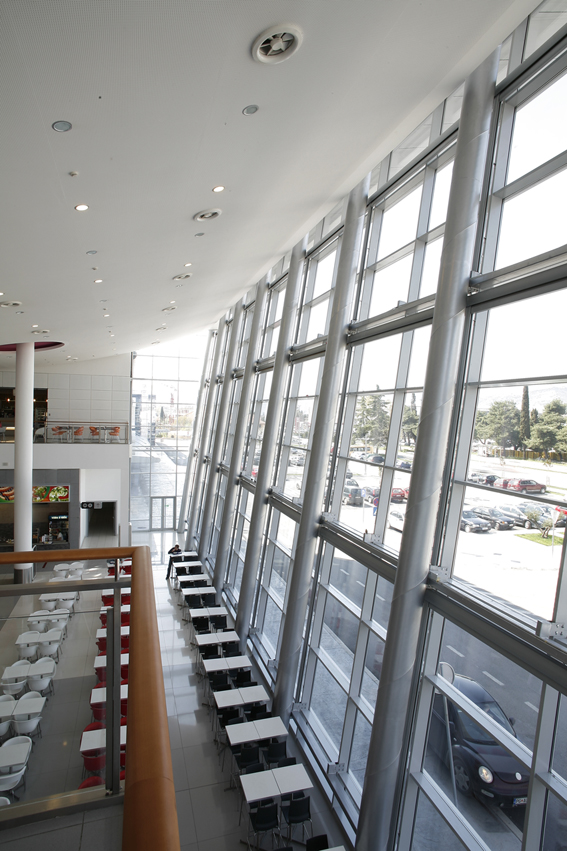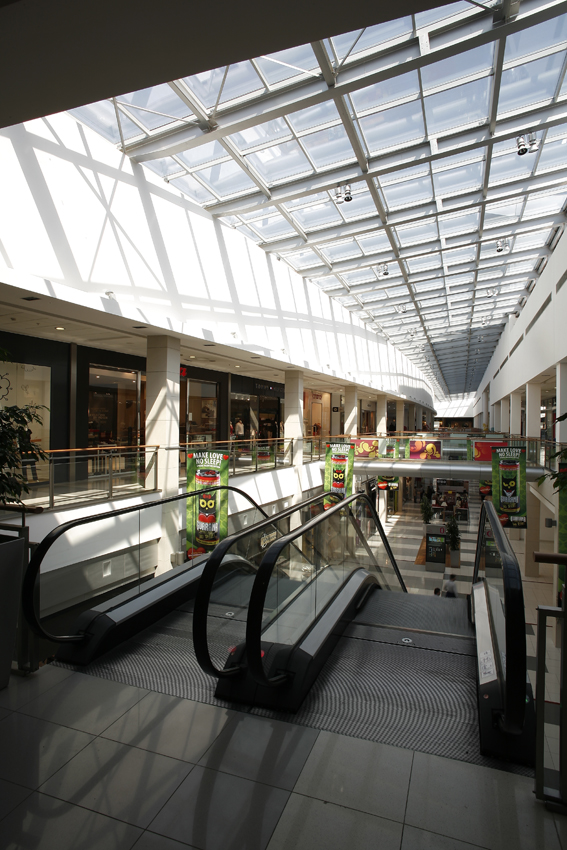Preliminary and Detail Design, Interior Design, Tender Support, Design Supervision
CLIENT: DELTA M CG
STATUS: Constructed
LOCATION: Podgorica, Montenegro
BUILDING AREA: 46.000m2
DELTA CITY IN PODGORICA IS DESIGNED AS A COMPLEX URBAN FORM THAT ATTRACTS AND GATHERS VISITORS. IT IS A 46,000m2 SHOPPING MALL CONSISTING OF RETAIL STORES, CAFES, RESTAURANTS, A MULTIPLEX CINEMA AND A SUPERMARKET.
KEY DESIGN FEATURES 45 shops, restaurants, cafes & other retail spaces • Event spaces • Entertainment • Multiplex cinema • Garage for 400 cars • Open parking for 180 vehicles
Envelope is symmetrical with recognizable elements such as materials (granite ceramics and horizontal facade sandwich panels with “Alucobond” details) and the relations between the glazed and opaque facade and the straight and curved lines. Sloping façades and panel cladding accentuate the anchor stores by the main entrances, thus integrating the exterior form with interior function. The straight lines of opaque forms are contrasted by glass entrance volumes and the sloping curtain wall.
The highest point of the mall, the silver cinema block, is cladded in Gladio and MultiVario panels.
Concept design was provided by MYS Architects.
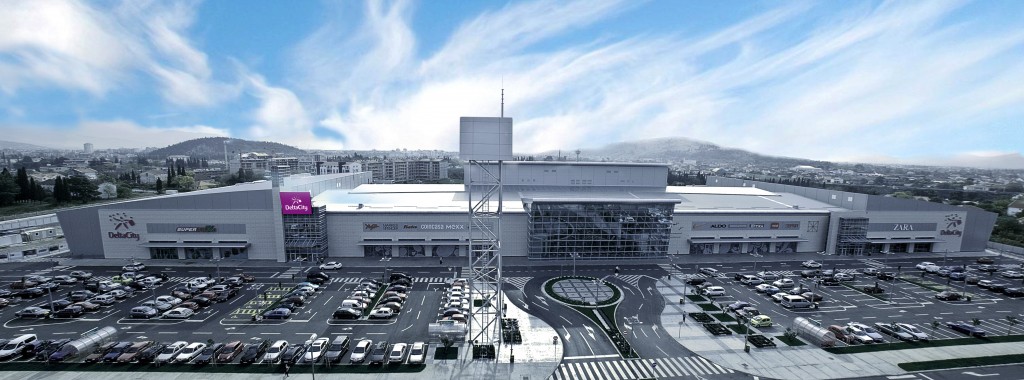

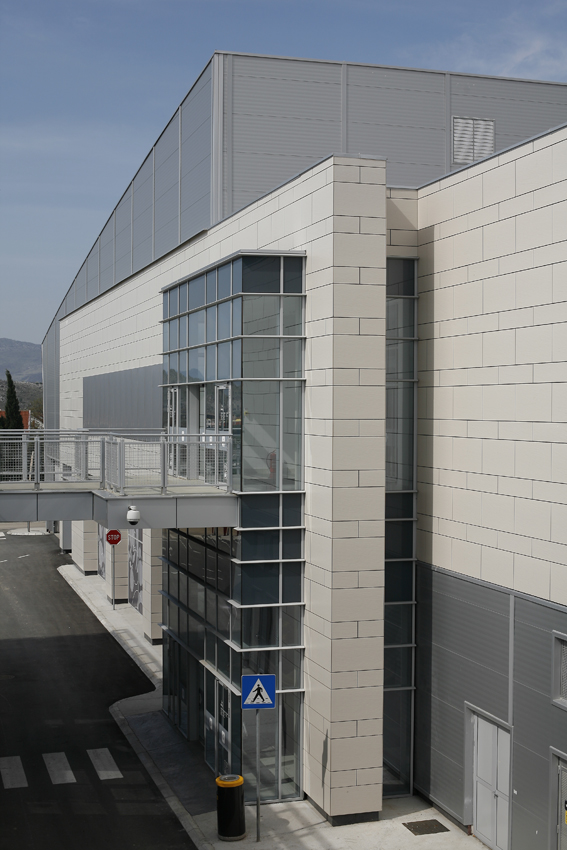
.jpg)
