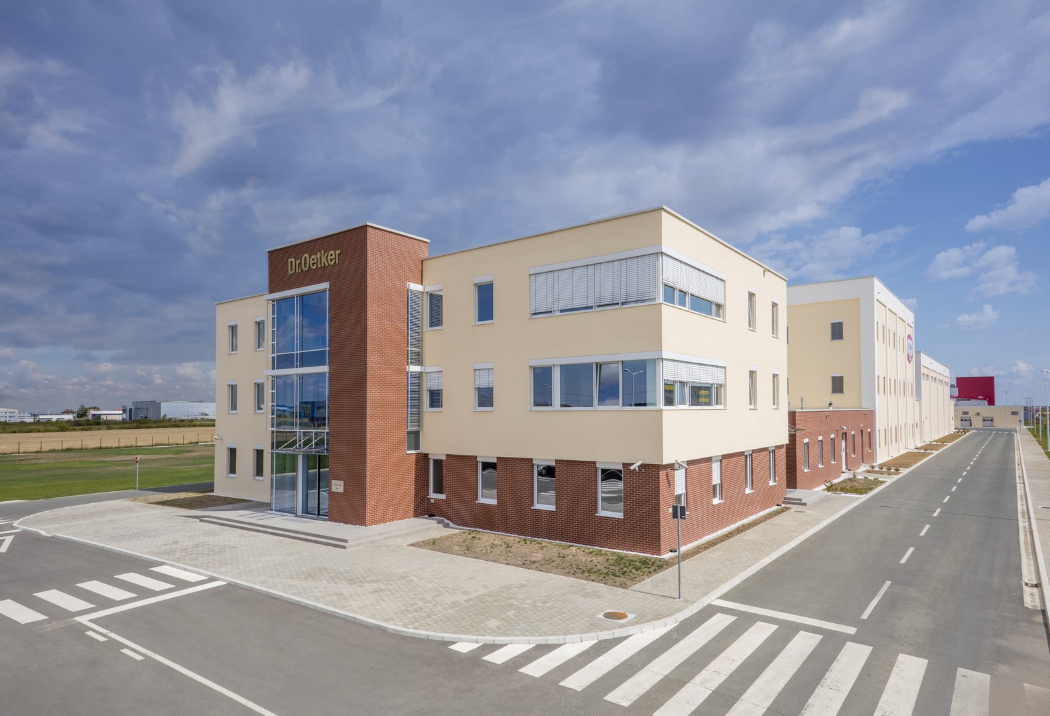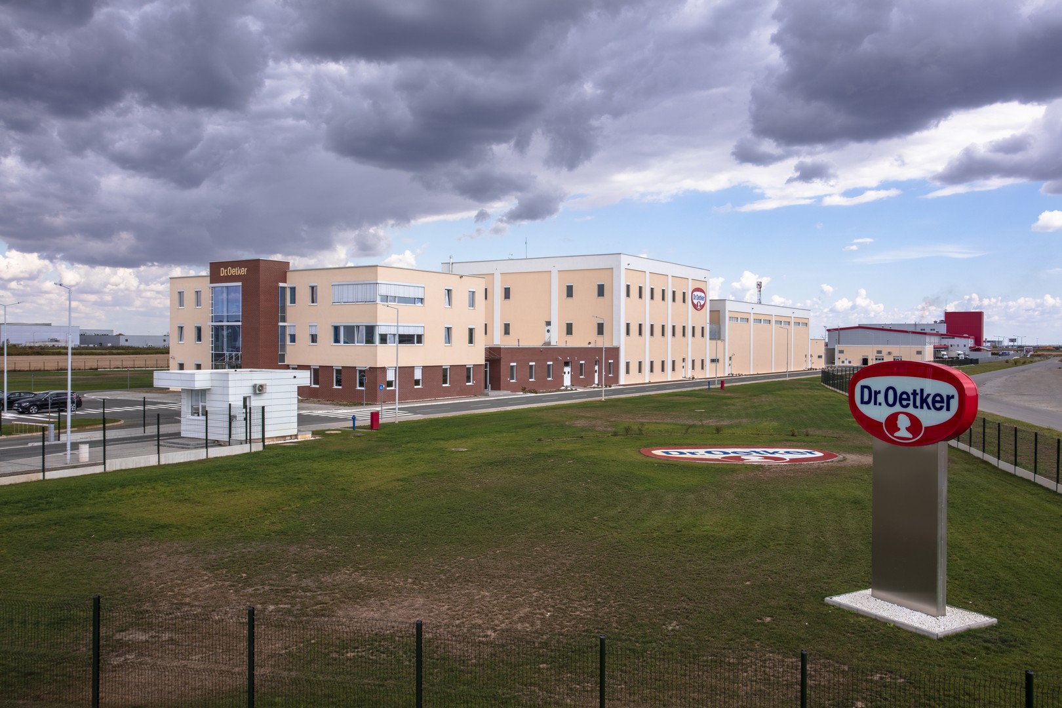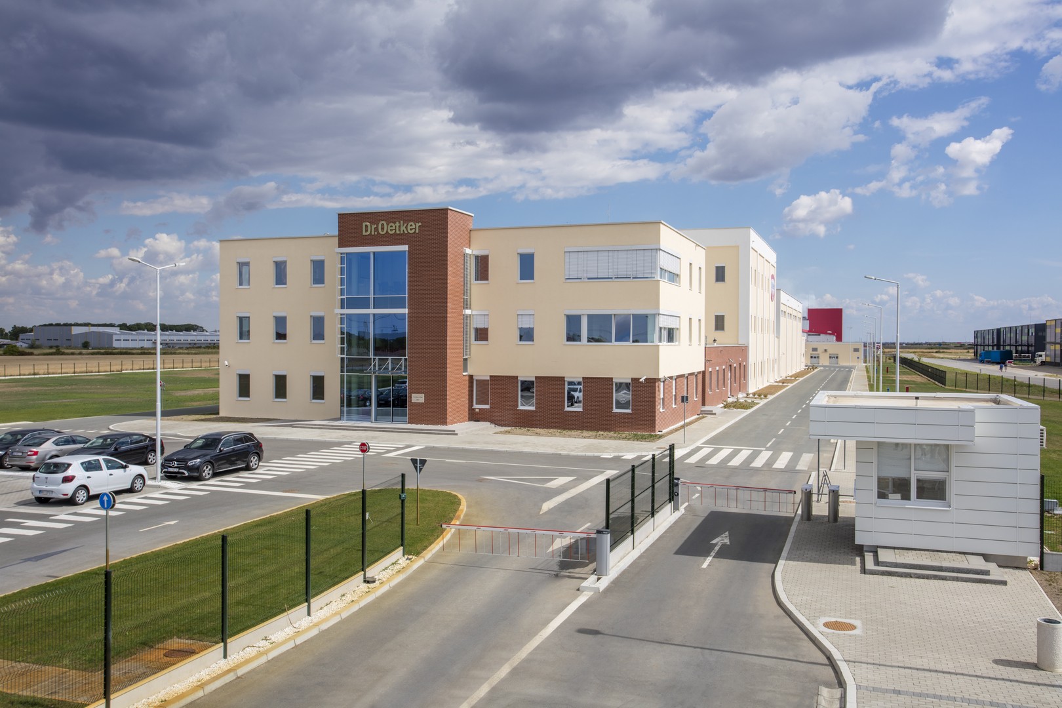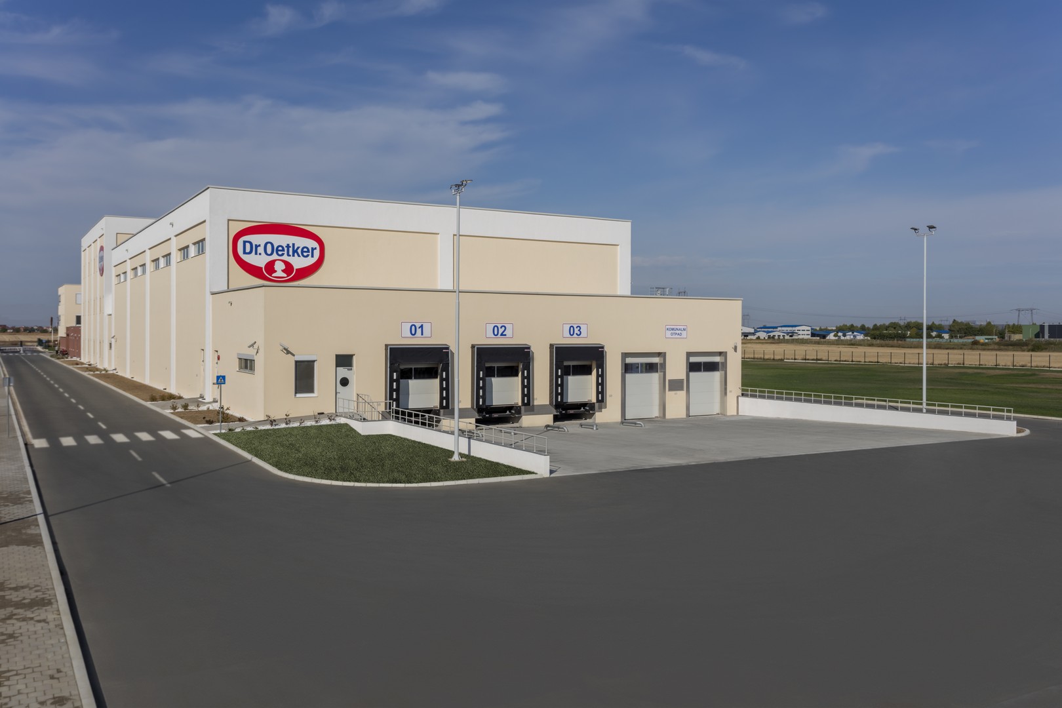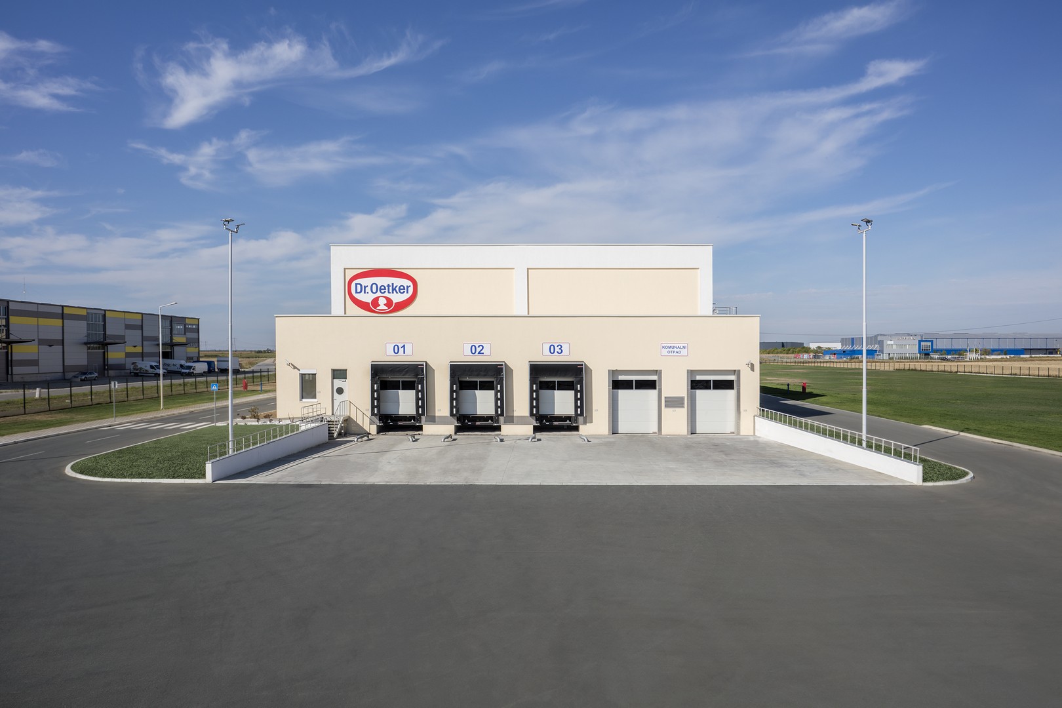Concept Design, Preliminary Design, Detail Design, Construction Supervision
CLIENT: Dr. Oetker Serbia
STATUS: Constructed
LOCATION: Belgrade, Serbia
BUILDING AREA: 7.850m2
A NEW PLANT FOR THE GERMAN COMPANY DR. OETKER IS LOCATED IN THE INDUSTRIAL AREA OF ŠIMANOVCI, SERBIA. THE COMPLEX IS COMPRISED OF FOUR ADJACENT PAVILIONS WITH DIFFERENT NUMBERS OF FLOORS, BUT INTERCONNECTED WITH HEATED CORRIDORS.
Facility consists of several zones: Administrative, Technical, Production, and Warehouse. The buildings are provided with separate entrances for office employees and factory employees, who also have a separate circuit through the changing rooms. The entire complex is set to follow strict technological and functional procedure. Inside the plot, vehicle traffic is configured in a one-way ring for trucks from the entrance to the logistic area on the east facade and then back along the north facade. Special attention is paid to the choice of facade to show the different parts of the building according to their function.
Through the successful cooperation with Dr. Oetker Germany for architectural design and production equipment, we defined new standards in terms of factory facility design.
