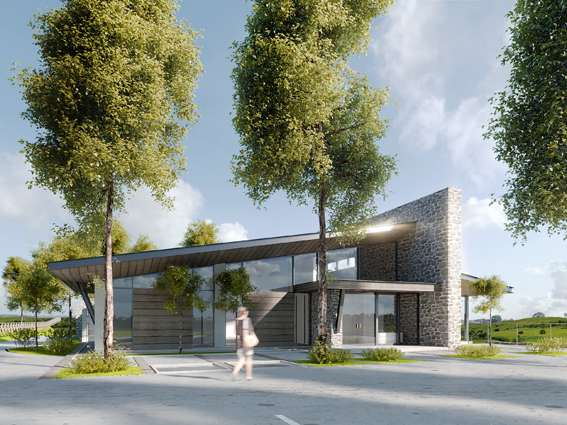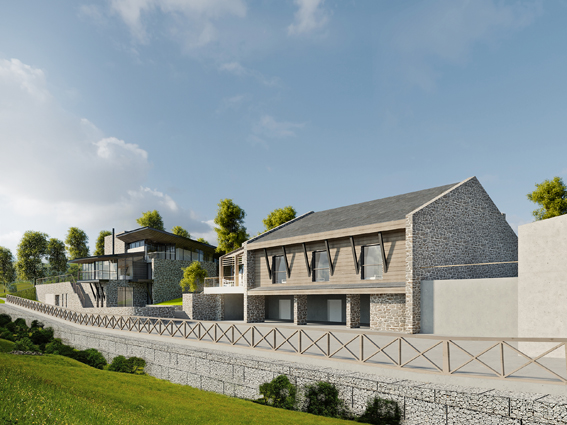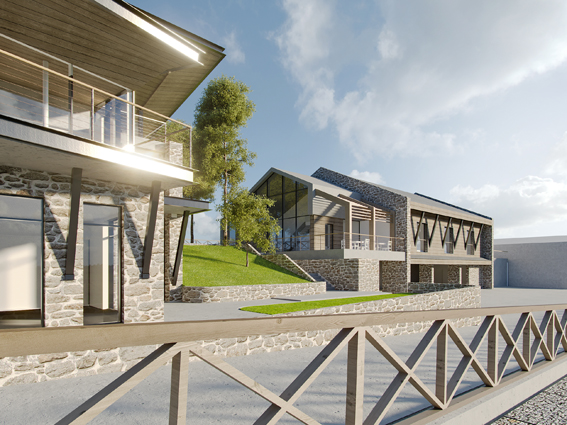Concept, Preliminary Design, Detail Design
CLIENT: Private
STATUS: Preliminary Design
LOCATION: Sopot, Serbia
BUILDING AREA: 1.700m2
THE AGROBEL FACILITY IN SOPOT IS SITUATED ON A SLOPED AND WAVY TERRAIN. THE COMPLEX CONSISTS OF A COMMERCIAL OFFICE AND AUXILIARY BUILDINGS.
Buildings are free standing and mainly positioned northeast-southwest. Since the plot is sloped, basements are slightly sunk into the ground, and each building has two entrances, the main one from the ground floor and a side entrance from the basement. Each building has a connection to the private road. Total gross building area is 1,700 m².
COMMERCIAL BUILDING
The building is mainly employee-oriented, consisting of offices, a meeting room, a canteen, a kitchen and technical rooms. The interior and exterior combine rustic and modern style with a slight industrial influence. On the facade, steep roof meets a dominant stone wall, while a completely open iron construction is visible from the inside.
AUXILIARY BUILDING
Basic purpose of this building is to serve as accommodation for seasonal and part time workers, with the basement reserved for technical facilities. The interior and exterior of the building are similar to the traditional house with a gable roof, but interpreted in a modern way. What stands out is the dominant stone wall which creates zones inside the house and divides the two roofs - sheet metal and shingle.


