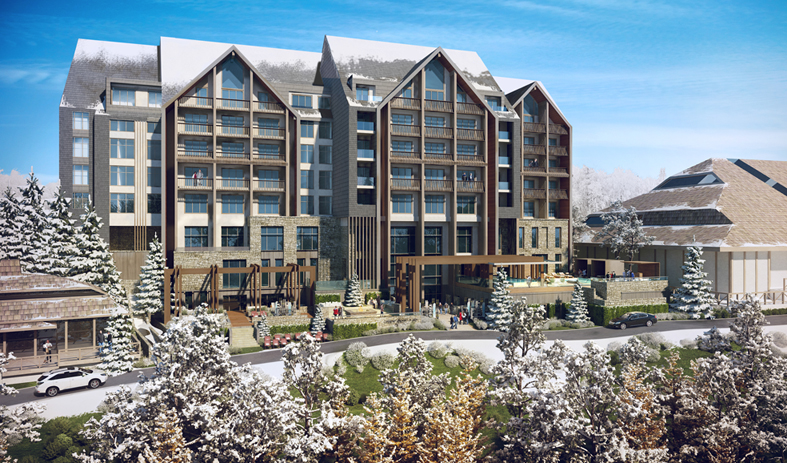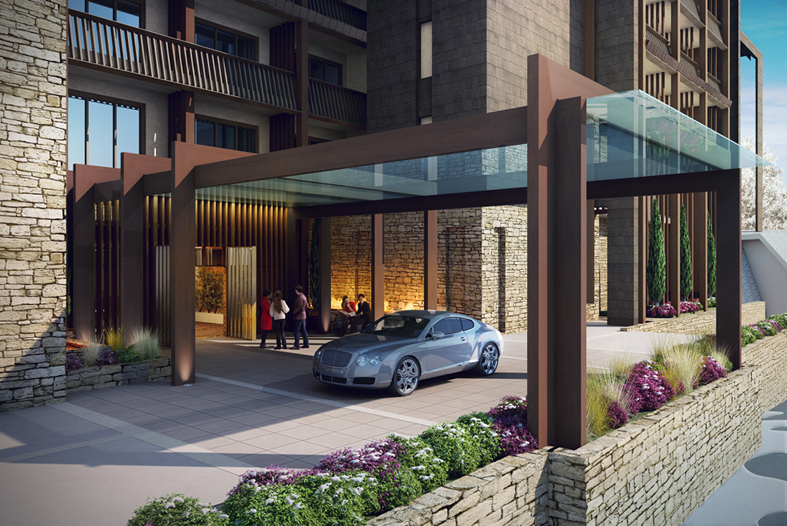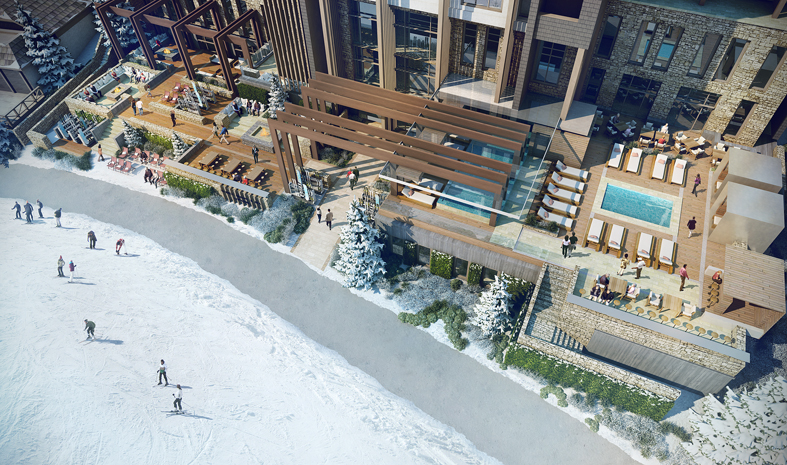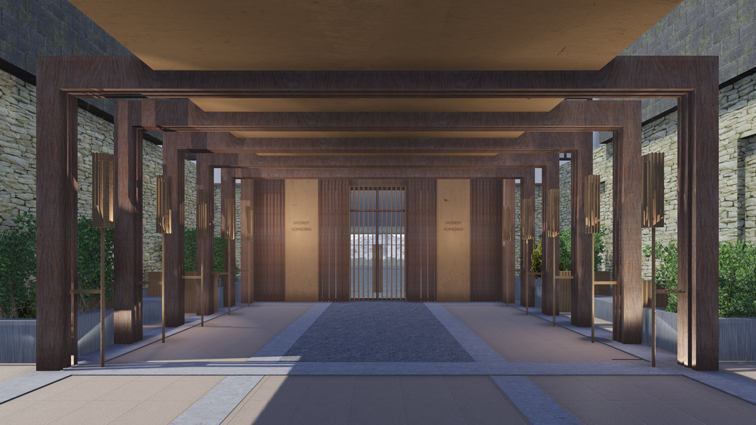Executive Designer
Preliminary Design, Detail Design, Executive Design Project
CLIENT: KPI
STATUS: Construction in progress
LOCATION: Kopaonik mountan, Serbia
BUILDING AREA: 15.500m2
THE HOTEL IS LOCATED IN KOPAONIK NATIONAL PARK, A SKI DESTINATION JUST THREE HOURS DRIVE FROM THE CAPITAL. THE LUXURIOUS RETREAT IS TO BE MANAGED AND BRANDED BY VICEROY HOTELS AND RESORTS.
KEY DESIGN FEATURES
119 guest rooms and suites • 2 F&B outlets, including all day dining and specialty restaurant • 2 lounges, including library lounge and Après Ski • 4 meeting/event spaces • Spa and fitness facilities • Outdoor swimming pool
Viceroy Kopaonik Resort combines the local vernacular with contemporary living to provide luxury ski accommodation among the natural beauty of Kopaonik National Park.
The architectural language takes inspiration from the local style, contrasting dark timber finishes with white plaster. Careful detailing and clever use of materials ensure a beautifully crafted building which respects the vernacular and local environment, but also has a sophisticated, modern twist. Traditional overhanging eaves are exaggerated to provide shelter for balconies and are held up by vertical timber finishes which act as screens. Stone paneling on the lower floors roots the building to the ground, joining it with the surrounding landscape. Through good cooperation with “WATG” for architectural and Landscape design and “Wimberly Interiors“ for interior design we managed to reach the goal. The collaboration with “GOCO Hospitality” for SPA and fitness, “EQ2LIGHT”for interior lighting and “RICCA” for kitchen technology gave the final touch to our success.



