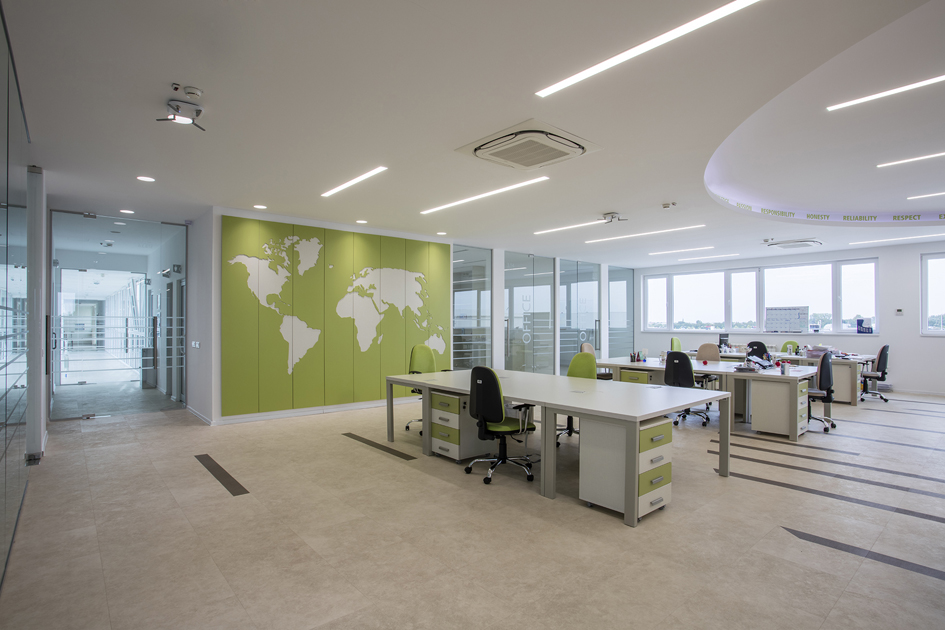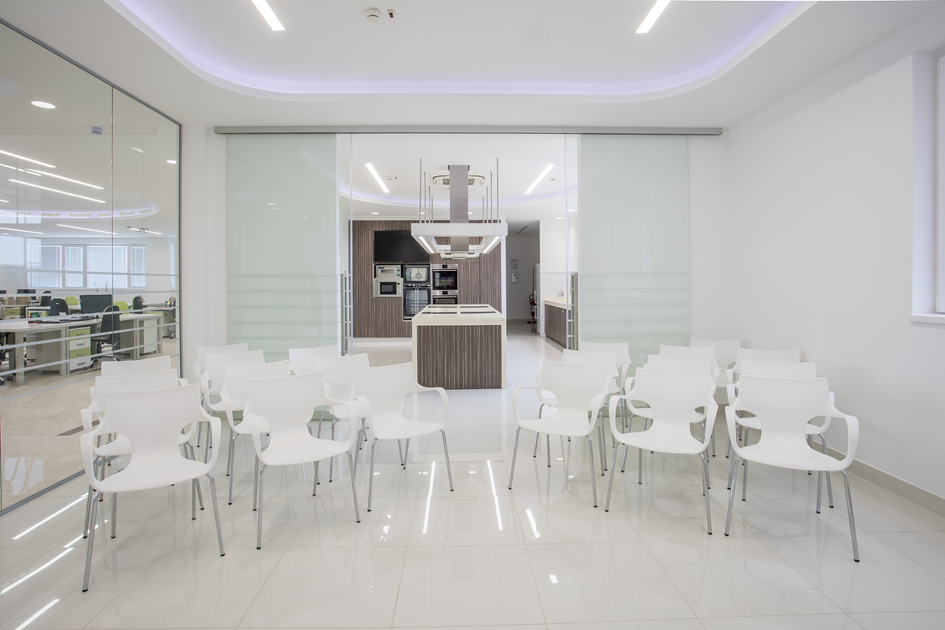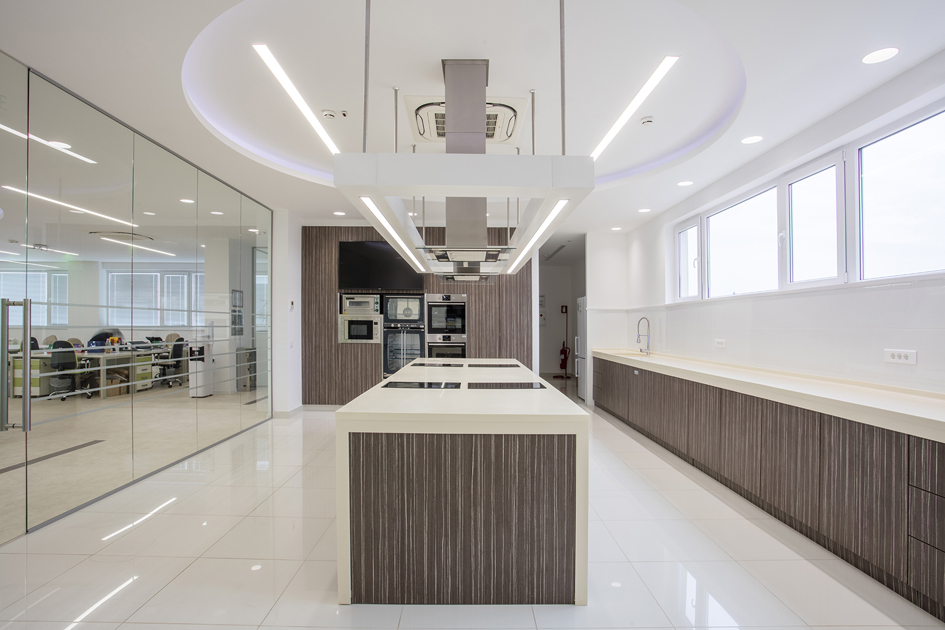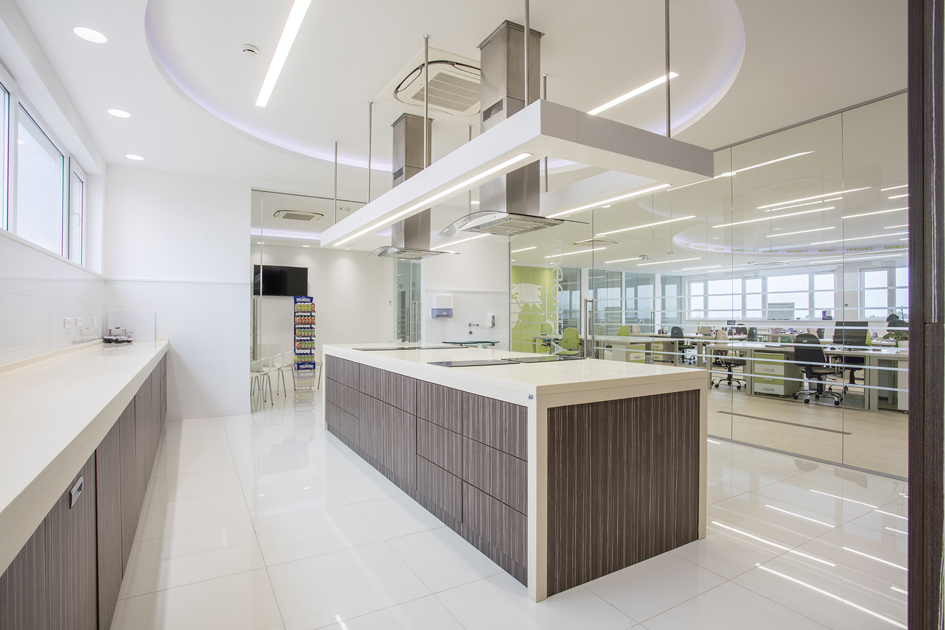Concept Design, Detail Interior Design
CLIENT: Polimark (UNISOL)
STATUS: Constructed
LOCATION: Belgrade, Serbia
BUILDING AREA: 1.000m2
HEAD OFFICES FOR POLIMARK DESIGNERS ARE LOCATED AT THE TOP LEVEL OF UNISOL HQ. THE INTENTION WAS
TO CREATE A WORKING AREA FOR THE UNISOL DESIGN TEAM, AS WELL AS A LARGE
SHOW KITCHEN FOR PREPARATION OF NEW PRODUCTS AND EXPERIMENTS.
The
entire floor level is treated as an open-space with a few private
offices, a meeting room and a kitchen. In order to unite the space in a
single open area all separation walls are treated as glazed, fully
transparent. The central area is an open-space office, with two small
private offices completely enclosed in glass. The kitchen and
interactive meeting room are the highlight on this floor. Those areas
were designed to support high cuisine standards with a central
preparation island and various high-end devices for cooking. All used
materials are high quality, resistant to high temperatures. The
interactive meeting room is separated from the kitchen with a glazed
wall, so the visitors and audience can observe the food preparation. It
is more than clear that modern materials enrich this area for both
employees and visitors. Beige, brown and green tones are dominant, and
make work more enjoyable and pleasant.



